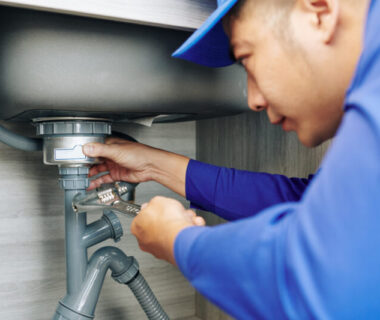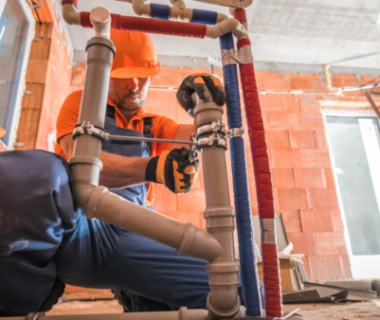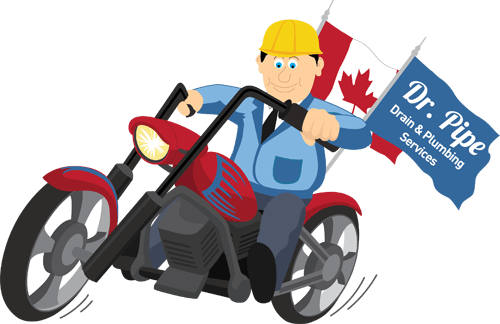Garden Suites Projects: Your Plumbing Options in Toronto
Garden Suites Projects: Your Plumbing Options in Toronto
Plumbing Solutions for Garden Suites in Toronto
Building a garden suite in Toronto? Proper plumbing is essential to meet local regulations and ensure seamless utility connections. At Dr. Pipe Drain and Plumbing, we specialize in all aspects of garden suite plumbing, including water line upgrades, drainage plans, and connections to your primary residence. Trust our licensed experts to handle the plumbing details, so your project is compliant and worry-free.
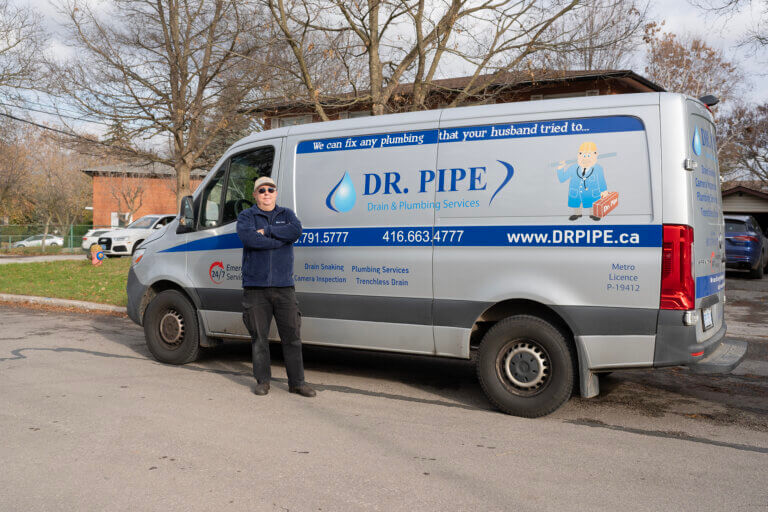
Let Dr. Pipe Drain and Plumbing Solve Your Plumbing Problems
Dr. Pipe is fully insured and licensed. With many years of experience serving our clients in Ontario, we’ve built a clean reputation. Our workers are also both certified and experienced. Therefore, you can trust us to do it right the first time.
Testimonials from our clients
Need Plumbing for a Garden Suite in Toronto? Dr. Pipe Has You Covered!
Planning to build or upgrade a garden suite in Toronto? Dr. Pipe Drain and Plumbing offers expert, reliable, and code-compliant plumbing solutions tailored for your garden suite or secondary dwelling unit. Whether it’s rough-in plumbing, drainage installation, or connecting water and sewer lines, we handle every part of the process with precision — and back it with our ironclad guarantee on all parts and labor.
From concept to completion, our licensed professionals are here to ensure your garden suite plumbing system is efficient, safe, and city-approved.
Garden homes are an exciting, affordable housing concept for homeowners and investors, but what are your plumbing options in Toronto for these projects?
If you want to build a garden suite in the City of Toronto, there are rules, regulations, and zoning bylaws for secondary dwellings or a rental suite in Toronto and the GTA.
We have all the information you need.
Let’s talk about putting a garden suite on your property!
Contact us today for a no-obligation quote!
What Are Garden Homes in Toronto?
Also known as garden suites, these Toronto housing options are located in the rear yard of an existing house or primary residence. Other secondary dwellings in Toronto and the GTA are known as “laneway housing.”
In addition to supplying a need for affordable housing, garden suites in Toronto have become a valuable source of revenue for people living in the primary residence.
While there is a cost to build garden homes in Toronto, garden suites can be good income generators in residential zones. Garden homes in Toronto can be less expensive to build, because they are connected to the electricity and plumbing in an existing house.
Some property owners convert an existing house into a primary residence on the main floor, a secondary suite on an additional level, and a garden suite for added income.
Garden Suites: Drain and Plumbing Requirements in Toronto
The building code for garden homes and drain and plumbing requirements can be interpreted differently in Toronto than in other GTA municipalities.
Generally, garden suites must be “non-severable” and not separate from the primary residence. So, all utilities, including sewer and water lines, must connect to an existing house.
Some municipalities allow utilities to go through the primary residence, while other residential zones require a “Y connection” outside the existing house. If the connection runs outside, a garden home’s pipes can be serviced without entering the primary residence. Always consult a licensed plumbing expert on garden suite pipe requirements in Toronto!
In the worst-case scenario, you might receive a “verbal” okay from the city or municipality that utilities can connect through the house, only to have a building inspector tell you that you require an exterior Y connection.
Garden Homes Plumbing Upgrades in Toronto
We know everything that is required for garden suite plumbing in Toronto. Here are the specifics:
Rules and Regulations on Water Line Sizes
Before you build a garden suite, it’s wise to figure out the dimensions of your incoming water supply line. That way, you can avoid water pressure drops when people turn on multiple fixtures simultaneously.
Some parts of Toronto have received water service upgrades. If your neighborhood hasn’t had city-side upgrades to water lines, it’s likely you have a ½ inch incoming water supply.
The minimum requirement for garden suite plumbing in Toronto is a water line to supply an additional bathroom, kitchen, and laundry area.
If you have ½ inch water lines, your cost to build a garden home in Toronto should include upgrading your water supply to prevent poor water pressure.
City-Side Plumbing Upgrade to a Garden Suite on Your Property
Check the City of Toronto website for the cost of upgrading the water line to an existing house and secondary dwellings. Generally, property owners must pay to upgrade supply and drain lines.
However, a customer service representative at the Toronto Water Counter should be able to confirm with you what is required for water line and drain permits on garden suites in Toronto.
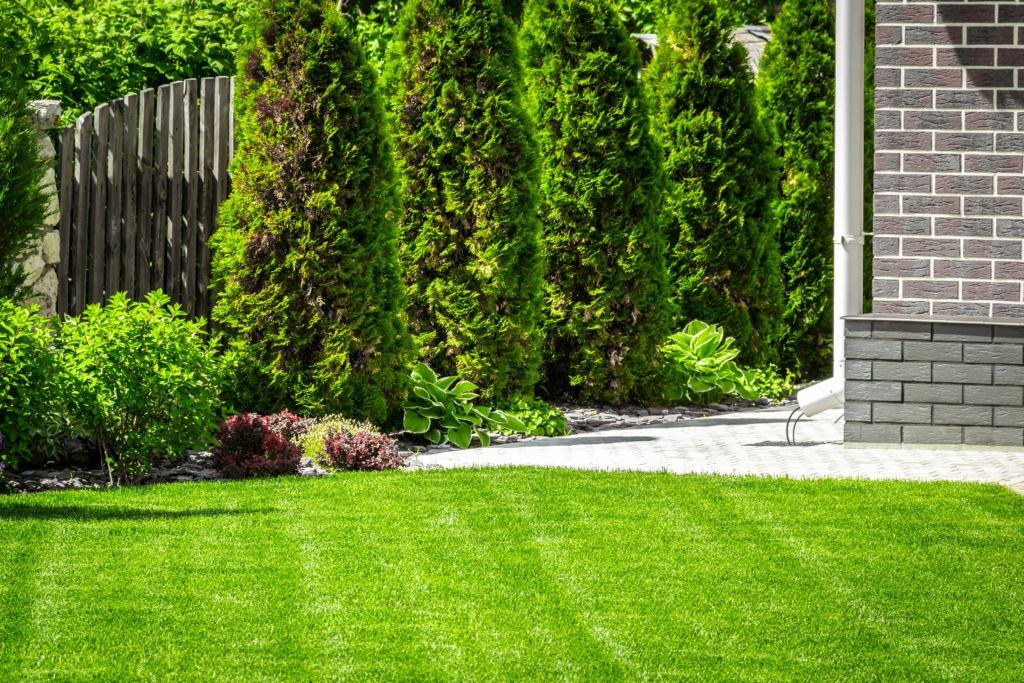
Primary Residence Plumbing Upgrades for Laneway Housing or Garden Suites
The cost of building a garden suite may also involve upgrading the plumbing in your primary residence, sometimes both the supply and drain lines on your property.
Remember that the city of Toronto typically hires third-party contractors to upgrade plumbing utilities on the city’s side, and you can ask the contractor for an estimate to complete your primary residence upgrades, too.
Plumbing Connections Between Existing House and Garden Suite
When you obtain a drain permit for garden homes in Toronto, you should know where the plumbing utility lines go between an existing house and the garden suite.
You can check by locating the main drain exit from the primary residence. Generally, the water meter and supply are there.
Digging the trench from the garden suite to the main drain exit should minimize digging in the basement. However, basement digging is unavoidable if an existing house is attached or there’s limited side access.
Mechanical, Plumbing, and Drain Permits for Garden Homes in Toronto
Separate permits might be required to build a garden suite.
If you’re installing an HVAC system that requires a Related Mechanical (HVAC) Permit, you must obtain separate permits to build a garden suite.
For plumbing or drain permits on garden homes in Toronto, a Plumbing Data Sheet must be submitted.
There may be an exception for one or two-unit dwellings or a laneway suite on an even driveway, but if your one or two-unit dwelling or laneway suite is set on a reverse-sloping driveway, details must be submitted on the driveway slope and the drain plan.
What does “Separate Services” mean under the Ontario Building Code?
Separate services are a requirement under the Ontario Building Code, and generally, garden suites must comply with these rules and requirements.
“Separate services” means that plumbing lines and piping can be accessed for service and maintenance without disturbing another resident’s private living space.
Plumbing cannot be installed “in or under another unit of the building” unless the pipe runs through a “tunnel, pipe corridor, common basement, or parking garage.” However, plumbing can be installed in or under a lower unit to service a unit located overhead.
Highly Rated by Garden Suite Owners Across the GTA
Don’t take our word for it — see what homeowners are saying! Dr. Pipe Drain and Plumbing is proud to have earned many 5-star reviews from satisfied clients across Toronto and GTA. From fast response times to clean, quality workmanship, we’re known for professionalism and customer-first service.
Talk to Dr. Pipe and Plumbing About Garden Suite Plumbing in Toronto
There are so many considerations to adding a garden suite to your property. We have the information you need on garden home rules and requirements, including:
- Site Drainage Plans: New garden suites require an adequately graded lot so that drainage is directed away from the existing house and secondary dwellings, as well as adjacent properties.
- Elevations to Garden Suites: The top of the garden suite foundation wall must be at least 6 feet (150mm) above ground. This is necessary to avoid masonry weeping holes and prevent rotting along the bottom part of the framing.
- A splash pad is required under roof downspouts to discharge on an even grade at least 1.0m away from the suite.
- The splash pad should not drain towards adjacent properties.
- There should be a well-defined swale along the side of lot lines.
The Ontario Building Code and ESA (Electrical Safety Association) regulate utility connections on garden suites, and electrical lines should typically have a separate meter.
It’s a lot of information, but Dr. Pipe Drain and Plumbing is your licensed plumbing expert for garden suite plumbing in Toronto. Call us with any questions on garden home plumbing or any plumbing issues that you have!


